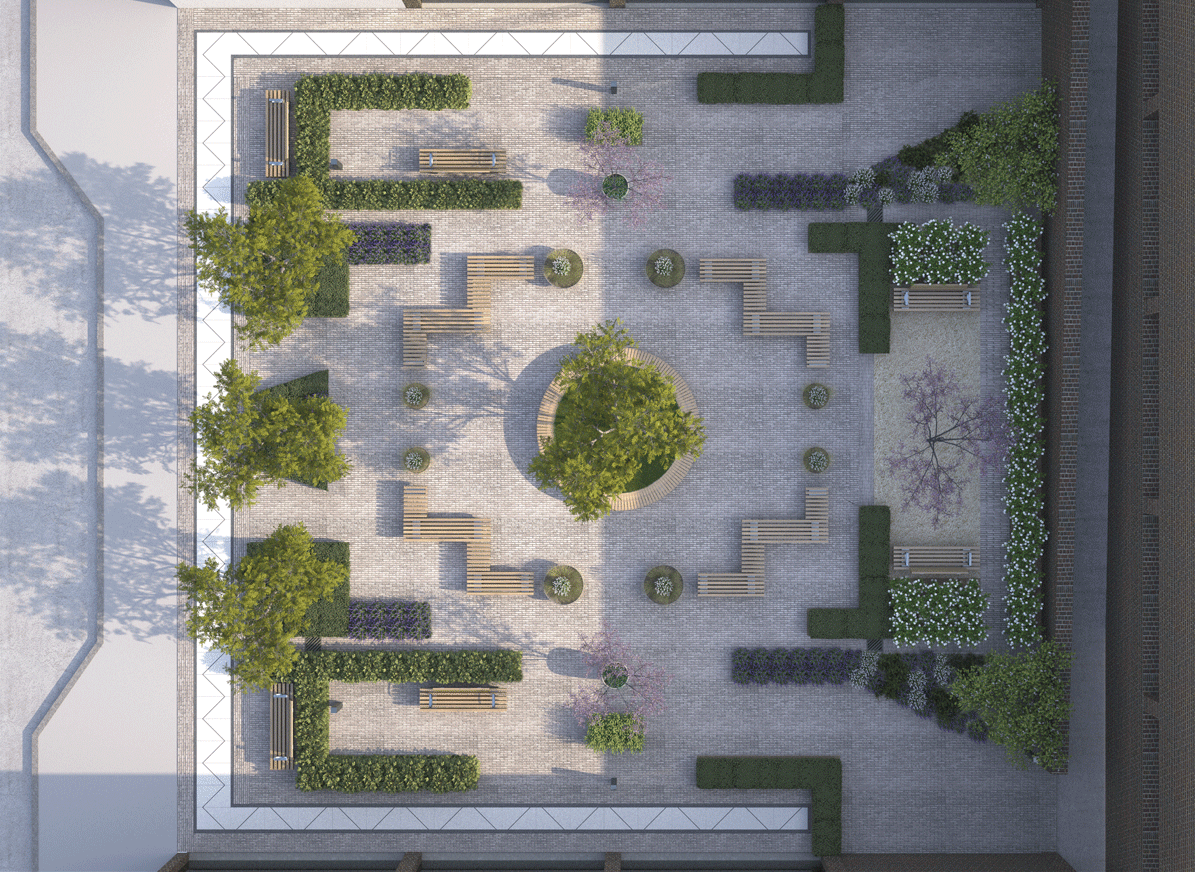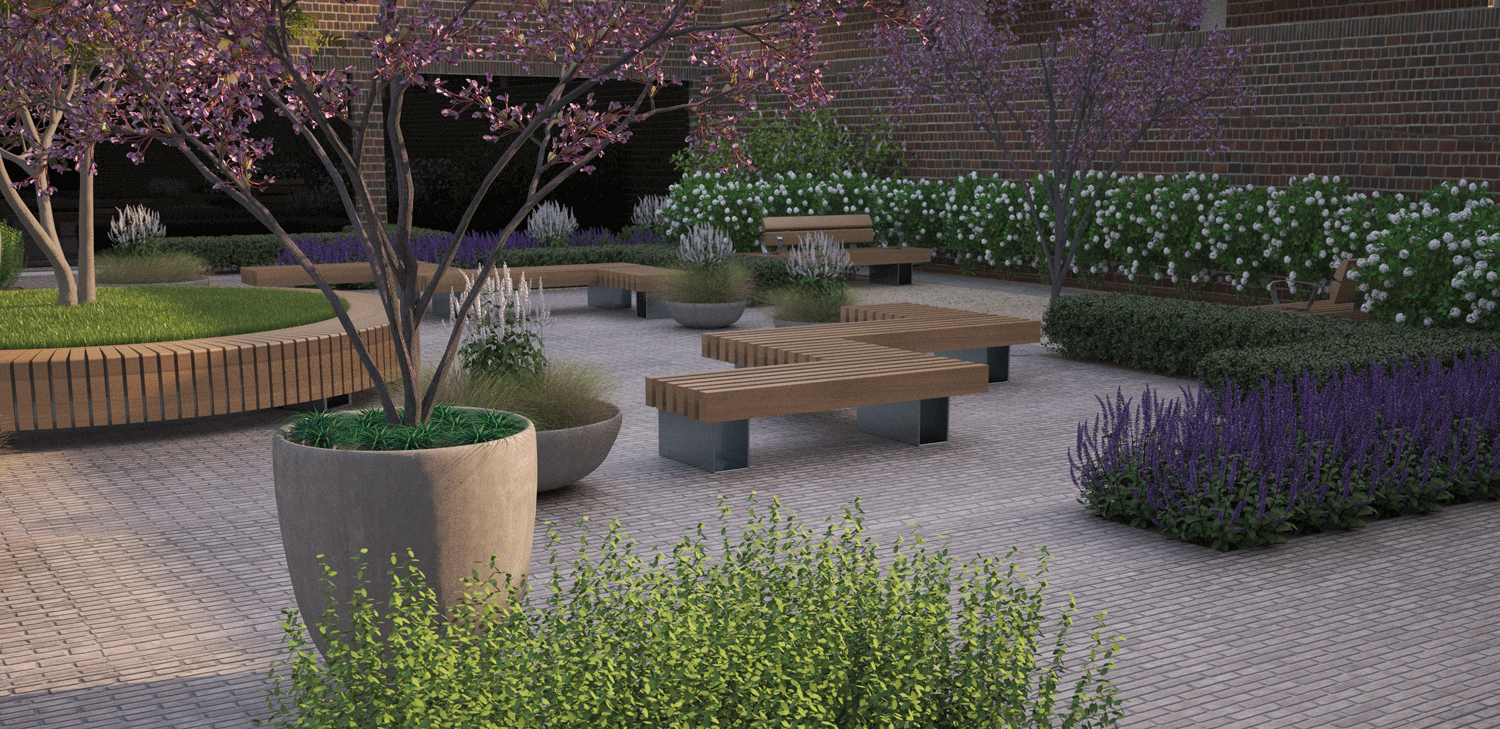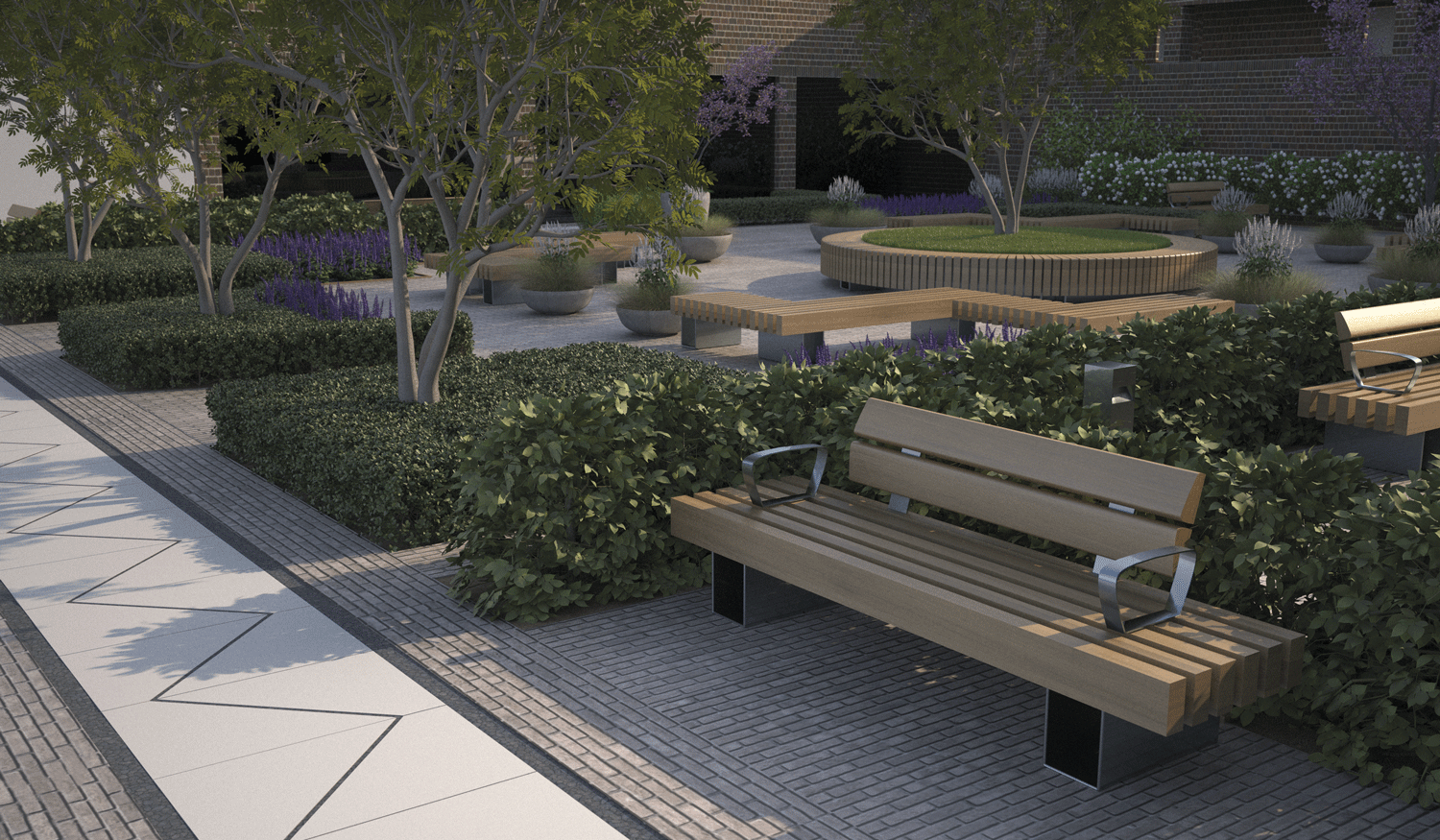Urban garden in West London
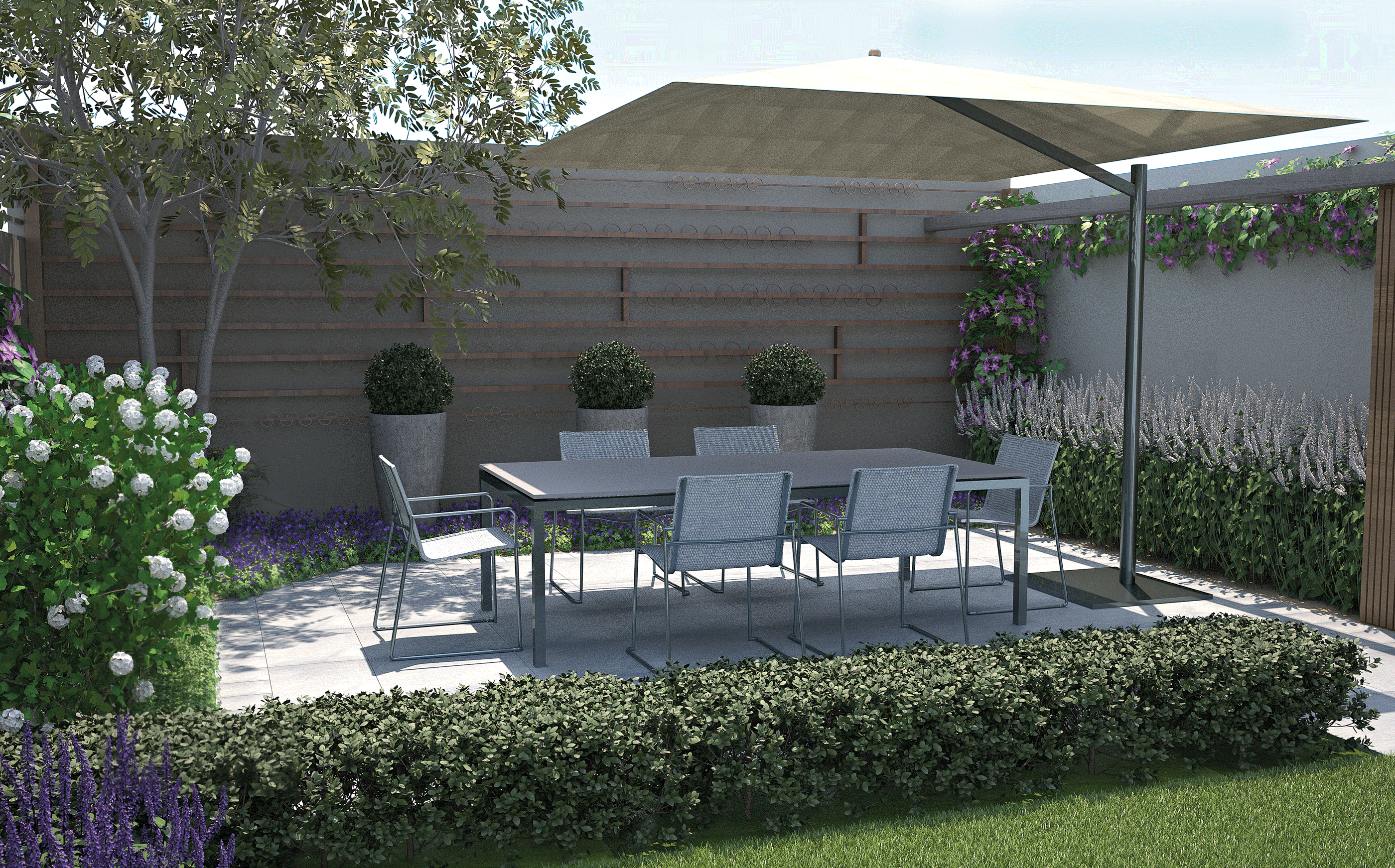
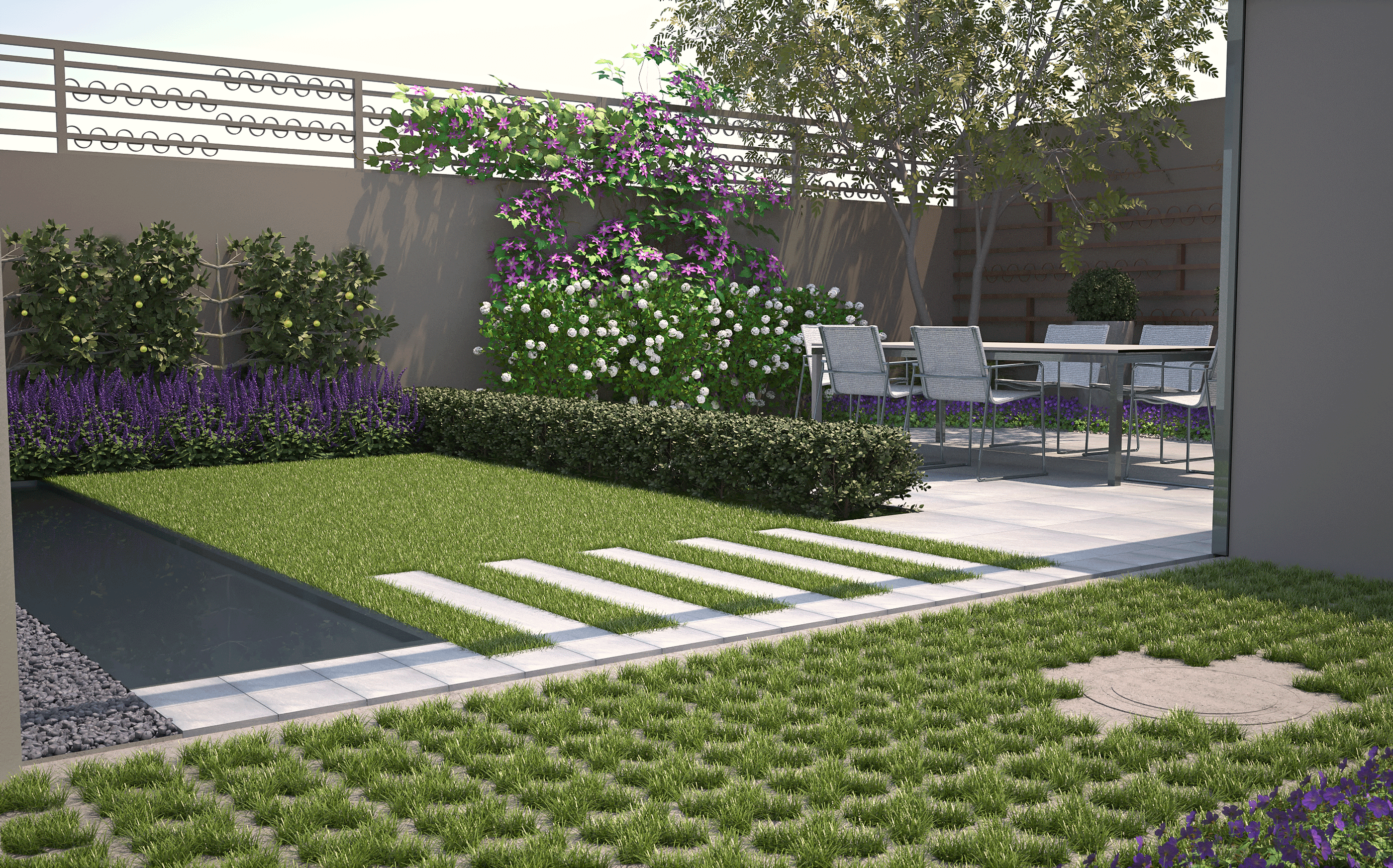
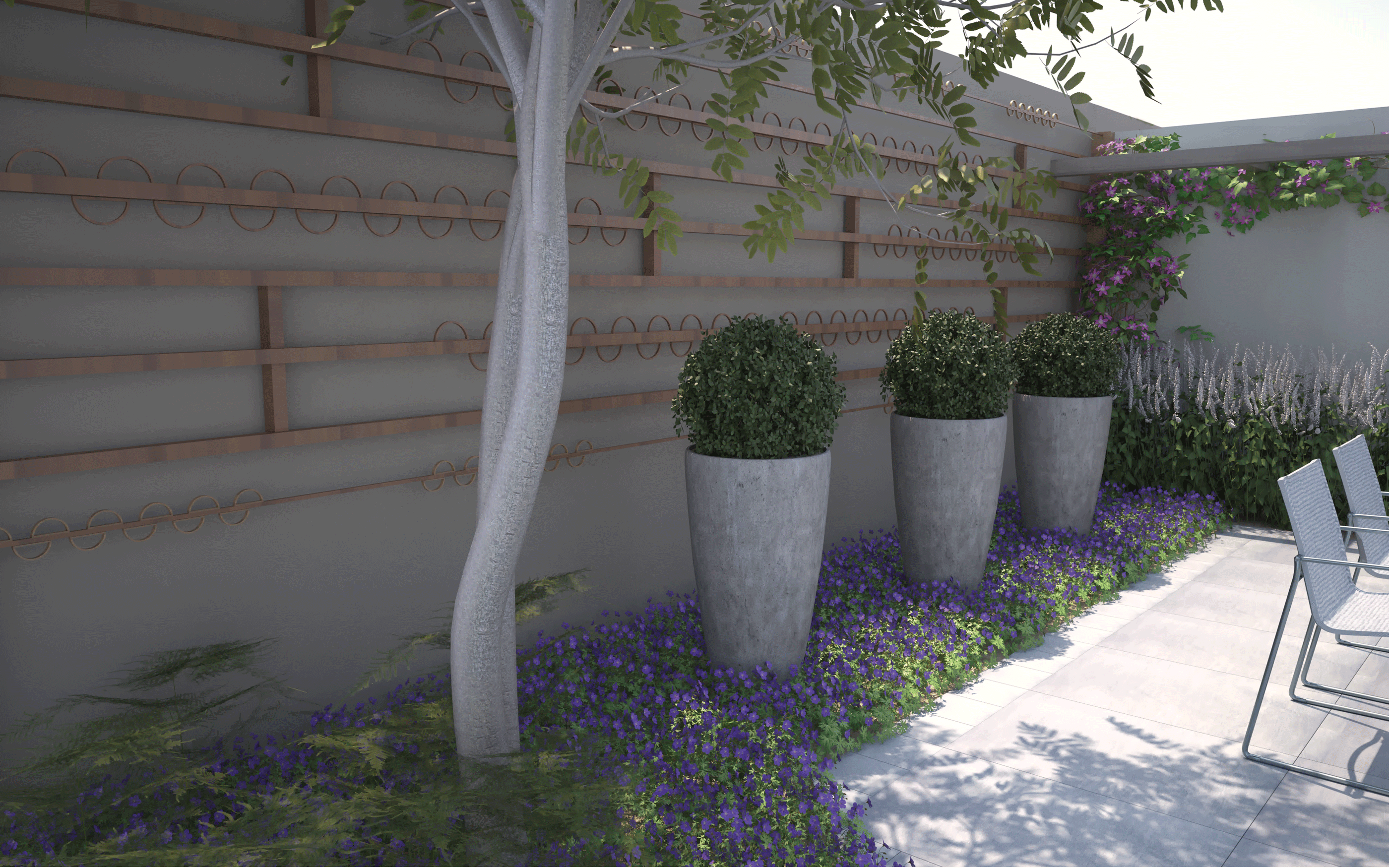
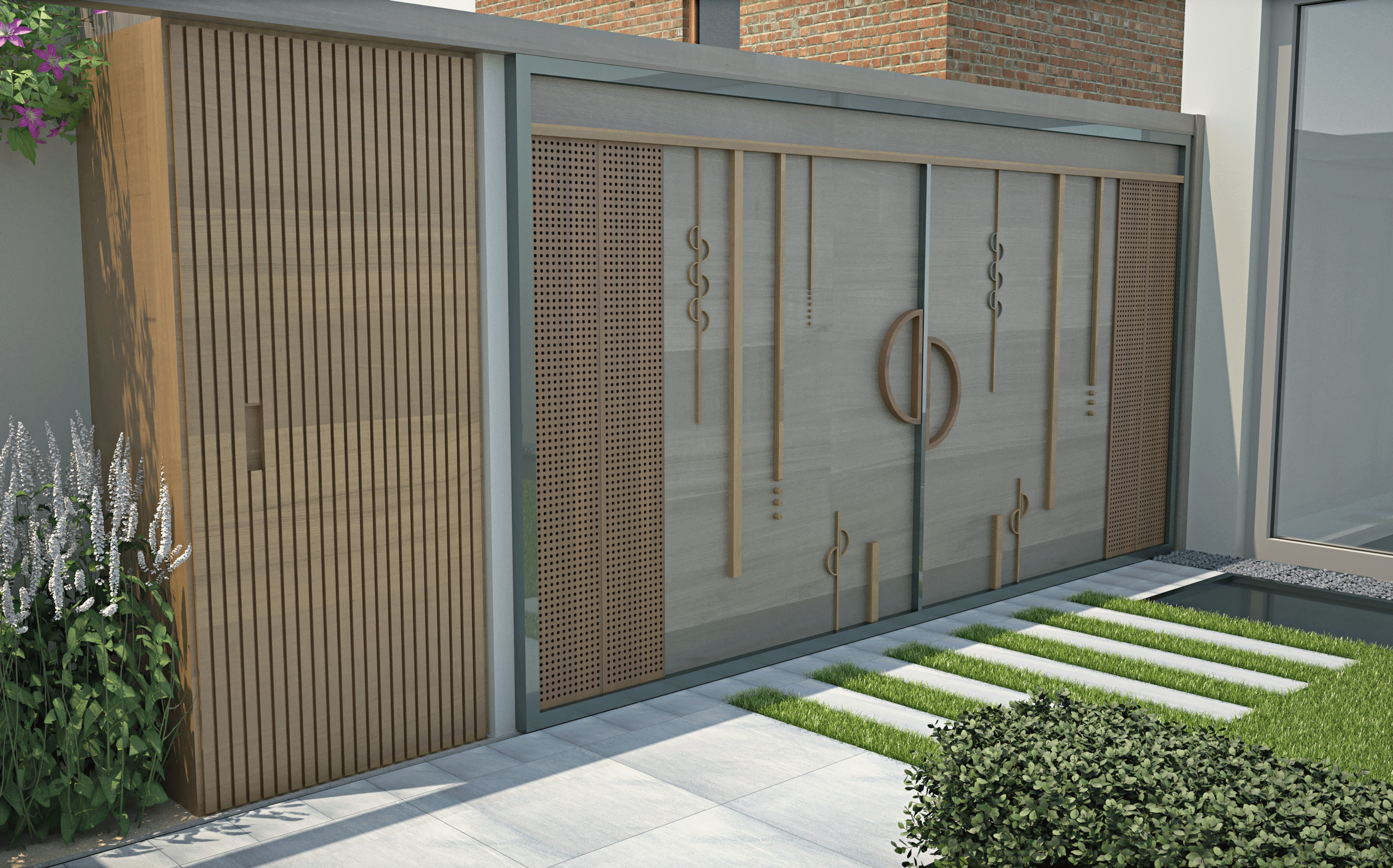
Lush garden in South London
The existing garden was mainly lawn and some concrete paving. The planting was messy and incoherent. We opted for hardwood (balau) decking and rendered low walls for the hard landscape elements. Whenever possible we like to borrow features from the inside of the house and in this case there were lovely curved walls in the hallway and lounge that worked very well outside.
Small town garden in Herne Hill
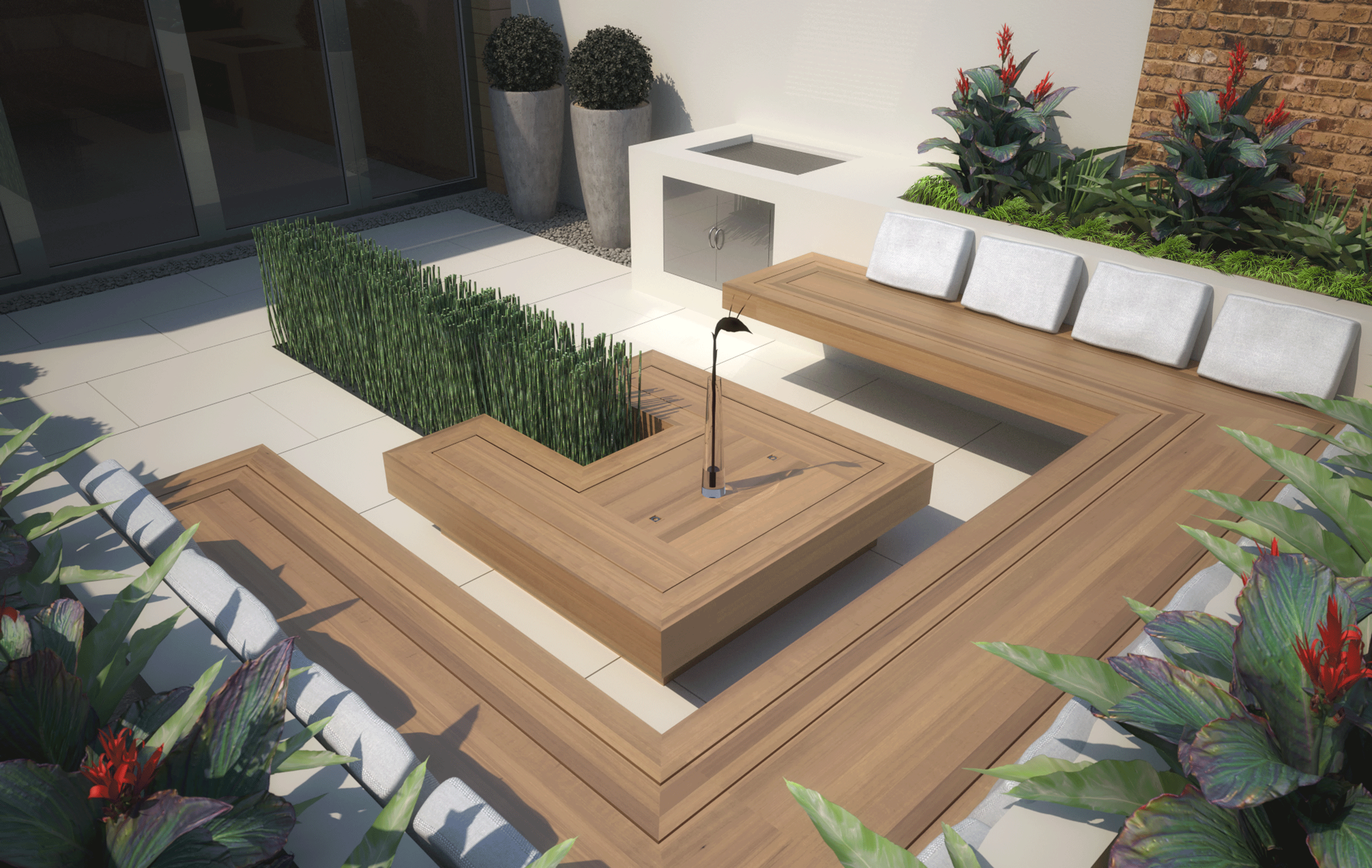
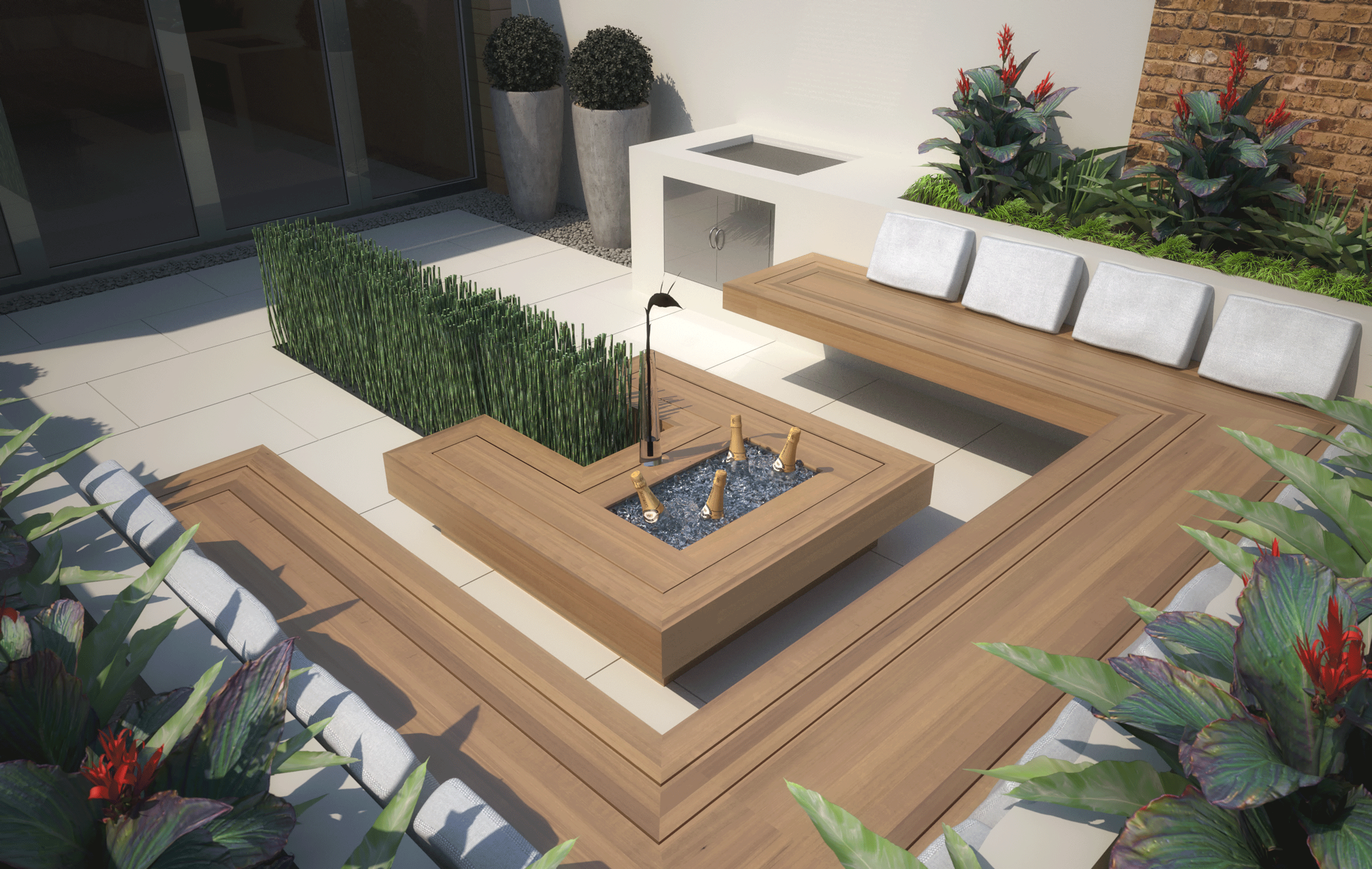
This garden packs many high-end features in a small space. The bespoke furniture you see here is designed for entertaining, to the extent that the table has an inbuilt steel sink to act as a huge ice bucket for drinks. It has a lid of course, which stows when necessary under the seating. The wood is sustainably sourced ipe, which is ideal for withstanding hard wear and has a very elegant fine grain.
Running up Into the table is a group of Equisteum. They stand in a shallow water trough cut into the sandstone paving and the effect is to give the garden a strong impression of movement. To the rear of the picture you’ll see a built-in barbecue with stainless steel doors and hardware. There are four ceramic planters from Atelier Vierkant which give a strong vertical accent to the garden.
Medium sized town garden
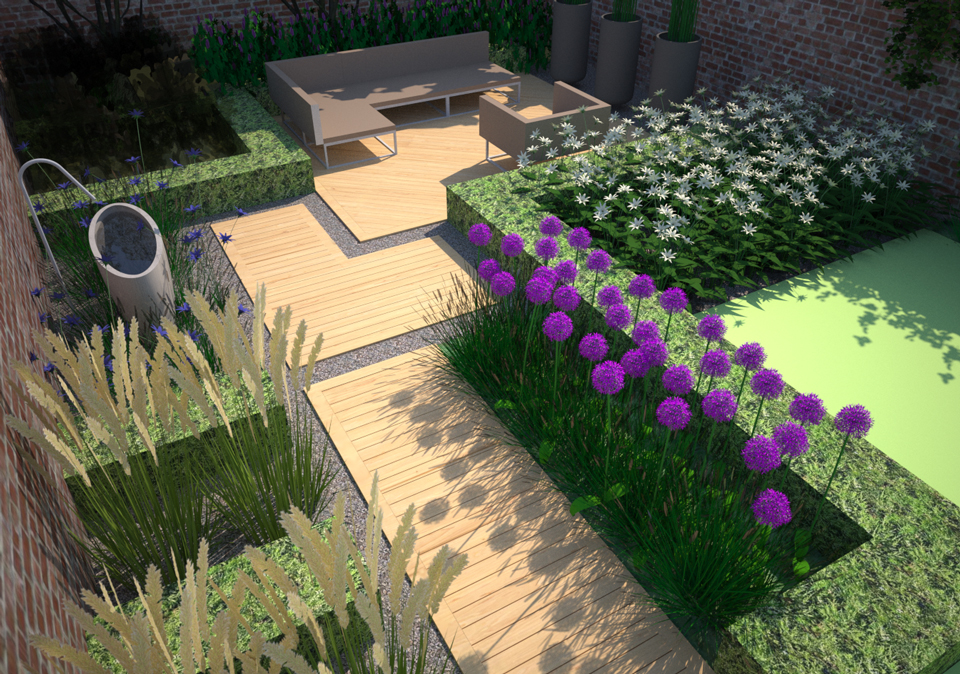
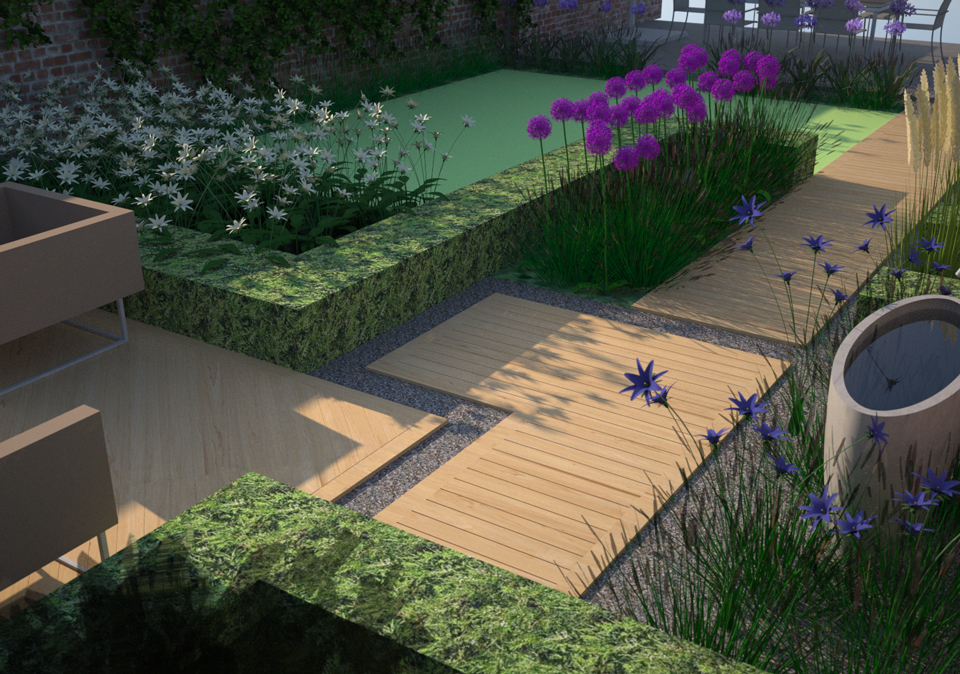
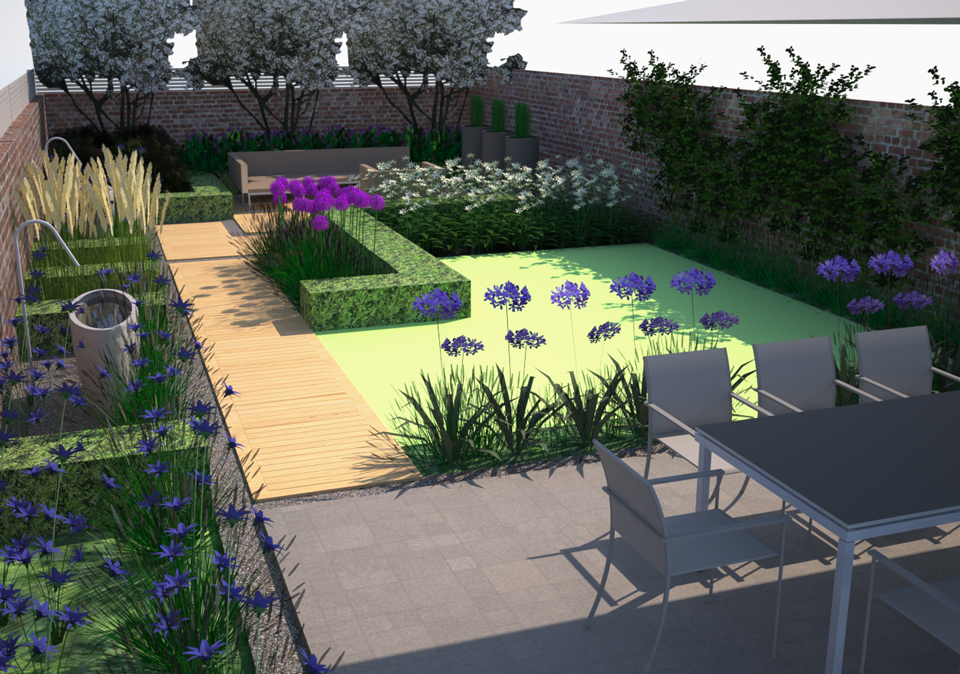
The design is very simple and geometric but here and there the planting helps to soften the moder edges. There are two water features, which are modified planters.
The area is approximately 150 square metres.
Courtyard garden
Colour plays an important role. The walls are painted variously in white, purple and orange. Orange-stemmed bamboos echo the orange and contrast the purple beautifully.
The clients are keen cyclists and needed to stow them. We designed a backlit bike rack with a pull down mesh screen onto which is printed a photograpgh of their home town Hong Kong.
Over to the right is a terrace area surfaced with polished concrete and edged with pebbles. The path leads to the main feature, the scooped balau deck. It is a space in which to lounge and enjoy the sun. Supported by a concrete base, it appears to float above the neighbouring water area and the approach path. The water’s edge tucks underneath and flows round behind the deck which adds uplift and intrigue. Lighting under the deck adds drama.
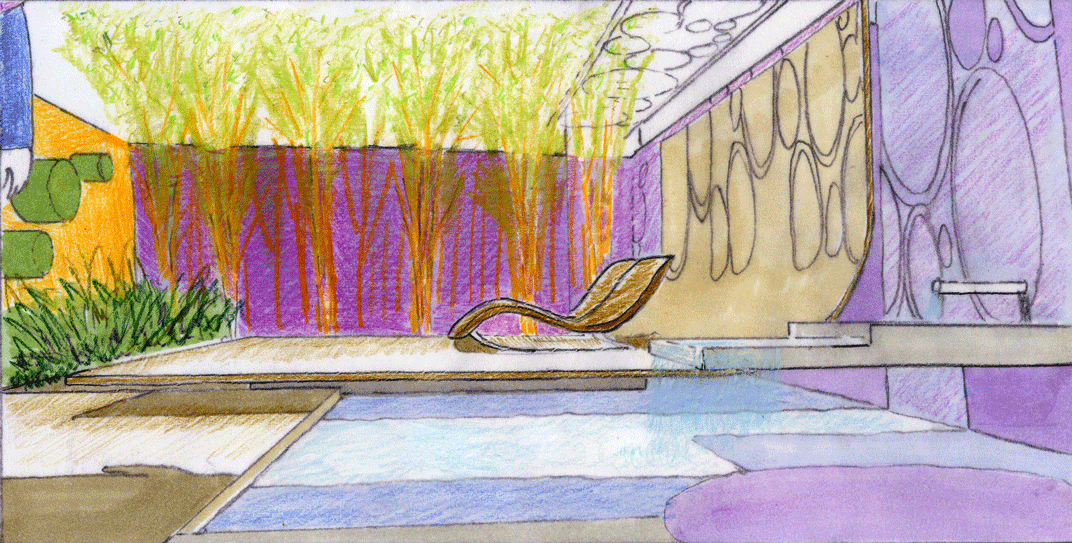
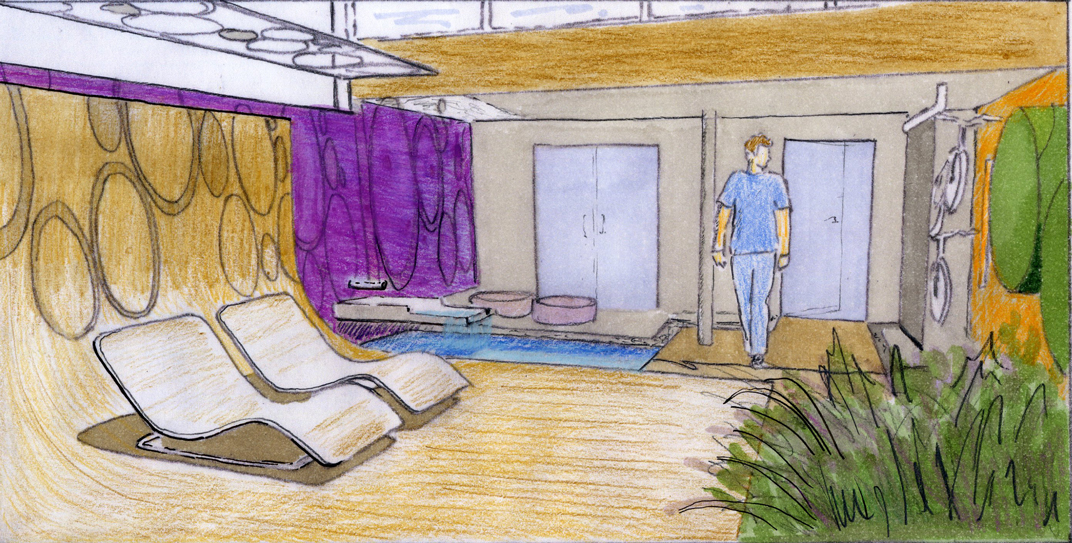

Lambeth Walk
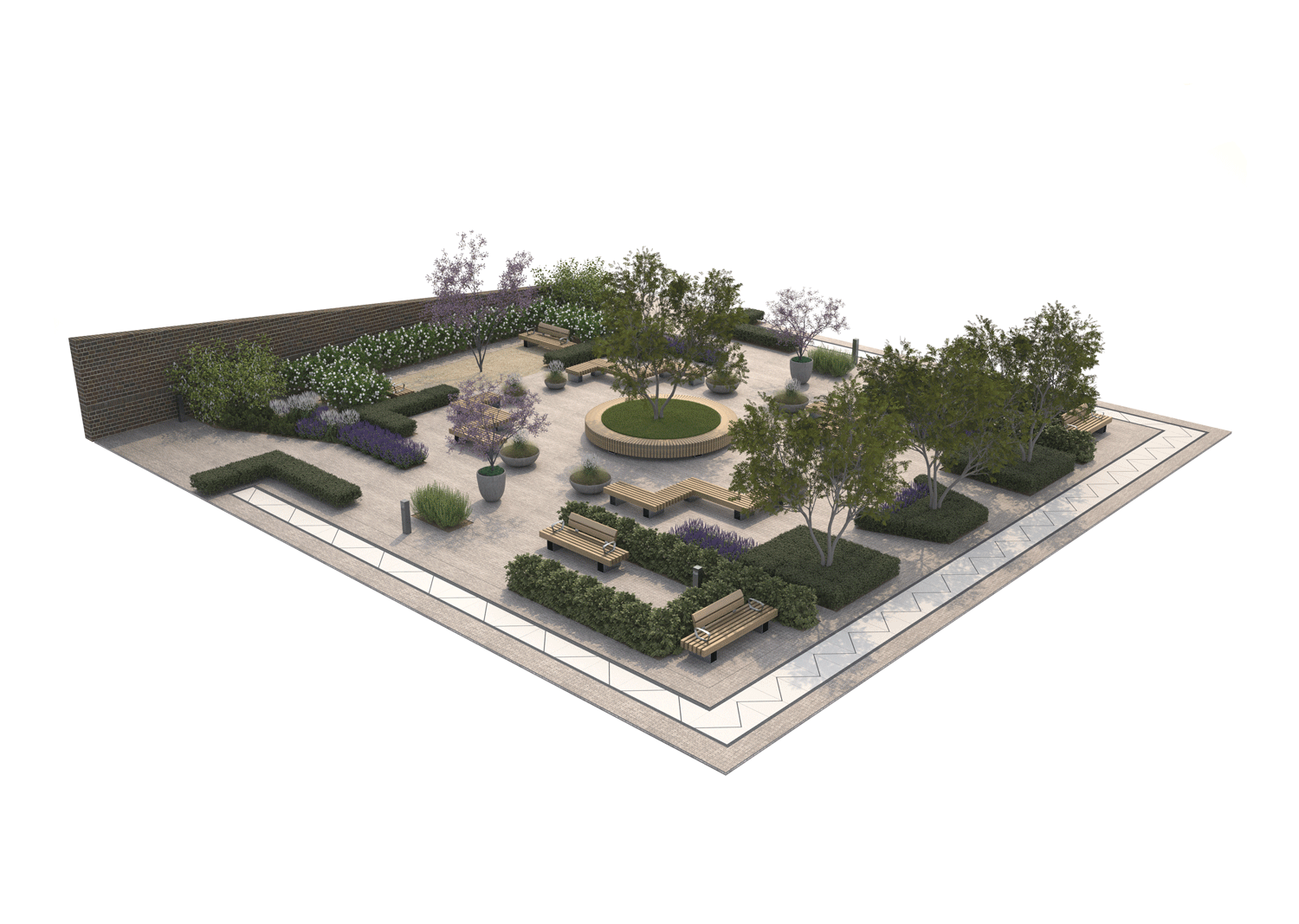
It measures 25 metres in each direction and is paved in brick. Near the road stand 2 metal masts in concrete plinths. That’s pretty much it.
The brief was to design a space where people would want to meet and sit. It had to be open and safe, with no overly shaded areas.
We decided on a centred idea with ample seating and quiet areas with scope for more privacy. In the centre is a large circular hardwood bench on steel supports and in its centre a lawn with a multistemmed tree. Orbiting this is a pattern of zig-zagging benches and large planters acting like dots on the plan.
The hard landscaping is a mix of Belgian brick pavers and custom-cut sandstone with infill of small pebbles.
